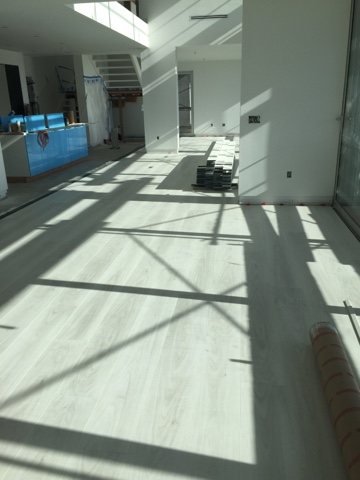It has been a while since we posted anything so we are overdue for an update. Things are progressing fast now. All bathrooms have been tiled and grouted except the 2nd unit bath that they are scheduled to finish early next week.
In the master bath they have hung the bath vanities and sinks and the tub is ready to be installed. We have chosen to use Ikea cabinets and sinks for all bathrooms, kitchen, mudroom, 2nd unit, etc.
Master bath shower ready for plumbing hardware to be installed.
Niche for shampoo and soap - we chose to do a full tile width so it looks uniform.
The floor upstairs has now been scraped, swept and vacuumed so it's ready for the flooring to go in early next week.
Vanities going in in the upstairs bath.
All our HVAC equipment has now been installed. Heating and cooling is supplied by a mini-split ducted heat-pump system with a couple of condensers outside hooked up to three individual zones indoors. Instead of the standard grills and vents, we chose to use some long linear slot grills that we felt blended in better with the white ceilings and looked a little better. And the electrician has begun installed LED cans.
Our concrete sub has begun building the forms for the concrete steps for the staircase in the house. The staircase structure is made from steel and the landing zone and steps will be poured onsite next week. We chose to use colored concrete in a dark gray to give an industrial touch to the staircase.
Forms for the steps - ready for the pour.
Kitchen cabinets are all installed and competed now. The gap to the right will house a 24" wide refrigerator column with a custom panel front made of the same black cabinets as the other tall cabinets on that wall. The island with the light blue protective covering on is a high-gloss white finish.
Cabinets in the mudroom - also high gloss white.
And the other side of the mudroom - low cabinets that are ready for the sink and countertop to be installed.
And the second unit kitchenette ready for the sink to be mounted and for the refrigerator and countertop to be installed.
Tile sub is finishing up in the second unit early next week.
Here is the flooring that we are using. A European laminate product in wide planks that mimics a "white stained walnut plank". First time using laminate - we like the look of the flooring and hope it holds up better against UV and fading than our old solid hardwood floor did in the house we came from. The product is from Berry Alloc.





























































