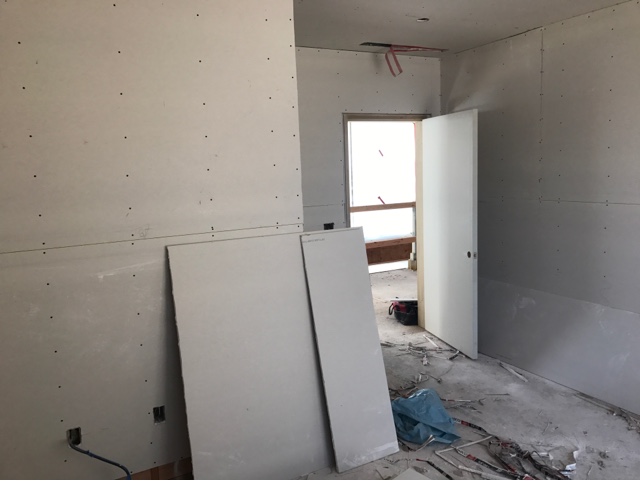On the inside of the house, things are moving along really well. The drywall crew has been busy applying the first two layers of "mud" in all seams and transitions.
North facing wall. The electrical outlets and boxes that are mounted high are for power and cable/LAN boxes so that all wires needed for the tv, the Roku and the Apple tv will be hidden behind the tv screen. Clever...
The kitchen. The cut-out for the cabinets is sized to fit the Ikea kitchen cabinets that we will be using in the kitchen, the mudroom and the 2nd unit kitchen. The joke of this week is that normal people build a house and do custom kitchen cabinets to fit - we chose to use standard cabinets and build a custom house around them...
Dining and living area downstairs.
Hallway upstairs. To the left is the only area where they haven't begun with the drywall mud yet. They need some more scaffolding to reach that area. Seeing the process of creating a "level 5" smooth wall finish is interesting. First they apply tape and a layer of mud, then another layer of mud, then sanding followed by two more layers of mud with sanding in between. Those guys are true artists with their tools and technique feathering the mud outwards to create a perfectly smooth finish. They have applied two layers so far and the plan is to have the final two layers applied in the next 7-10 days.
Upstairs by the staircase. We love how the builder is creating a shadow gap on the horizontal framing elements by the stair with a metal L-bracket to create a similar look as the gap by the door jambs and the flush baseboards.
Master bedroom.



















































