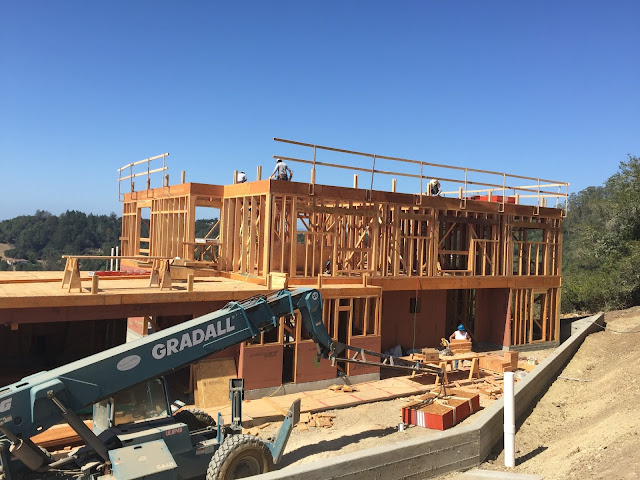Great progress again this week. The crew is in full swing finalizing the framing and sheathing. The parapet has been framed out and sheathing is almost complete. We had our structural inspection a couple of days ago and it came back with no remarks - everything looks good. These first two pictures are from the beginning of the week.
As you can see from the photos it's really beginning to look like a house.
Windows should be arriving on site around October 11th and when they go in it will begin to give a much better sense of the interior. The following photos are from Thursday this week.
Friday, September 30, 2016
Thursday, September 15, 2016
Framing - second floor progress
We continue to make good progress on the second floor framing. Roof trusses and sheathing is going in fast now.
Saturday, September 10, 2016
Framing - second floor
It has been a couple of weeks and we are making good progress. First some updates on the pool. The pool contractor is back on site and working on plumbing, electrical and getting ready to gunite the pool. Before that happens they will put a layer of gravel up to the orange line that the pool will rest on. The boards on the sides will be used to spray the gunite up against.
The framing crew has made a lot of progress on the second floor. Snapping and plating all exterior and interior walls and framing all the walls. They have also made good progress on the sheathing on the exterior. We are using an all-in-one sheathing system called Zipp from Huber. It is a structural sheathing panel that includes and air-tight and water-proof membrane on the outside. The panels get mounted just like normal sheathing and then the seams will be taped later to form an impenetrable water and air-barrier.
Here is the second floor seen from the patio side. The rooms from left to right are: walk-in closet, master bedroom, void area above dining table and a little library to the far right. The view from up there? Priceless!
Here you can get a sense for the pool (lower left), the main house and the outdoor living space.
Second unit with shade overhang framed.
And a couple of shots of the house from the street.
Subscribe to:
Comments (Atom)
















